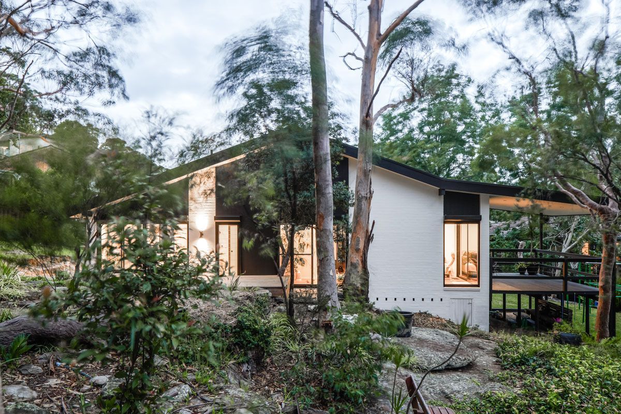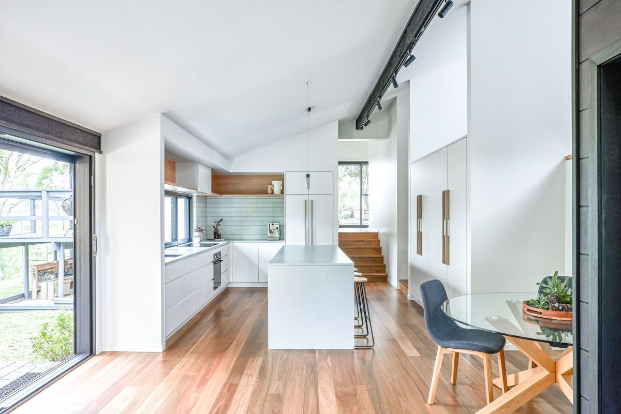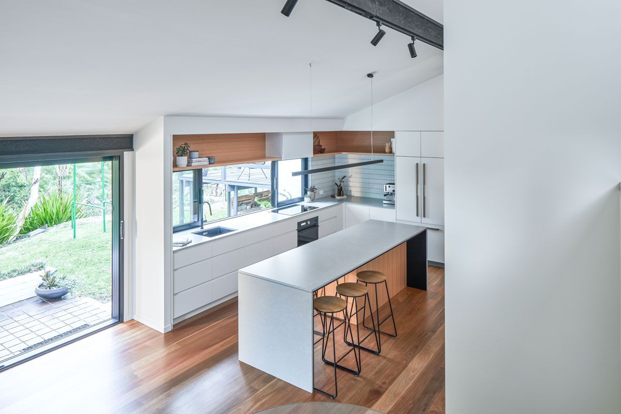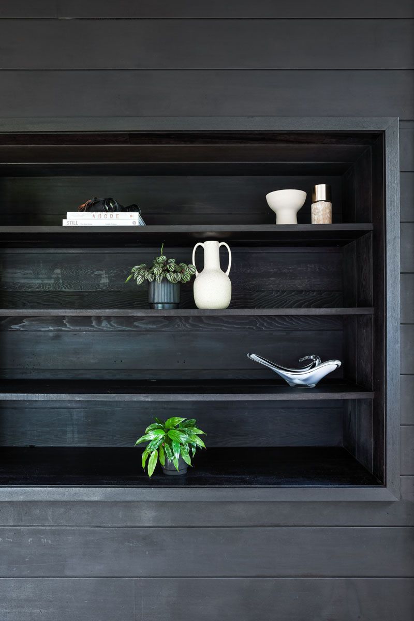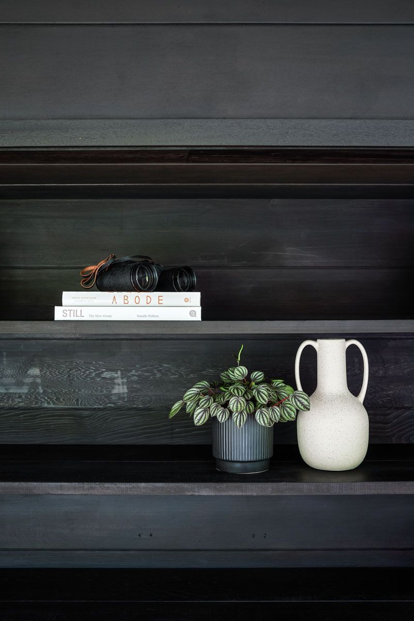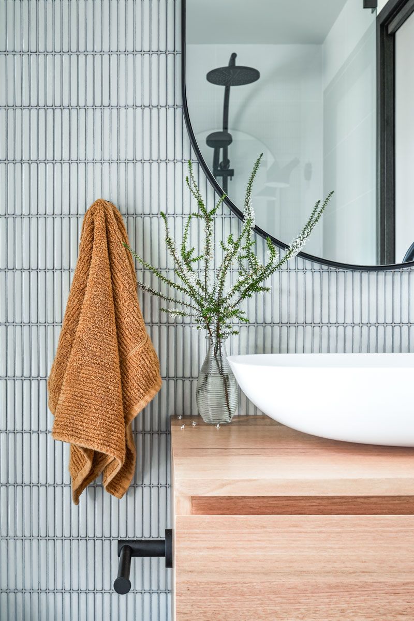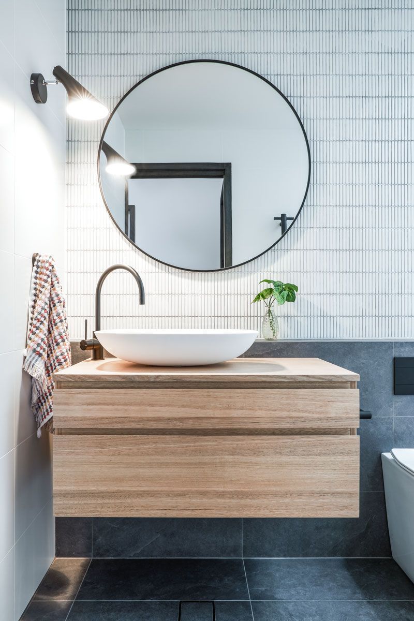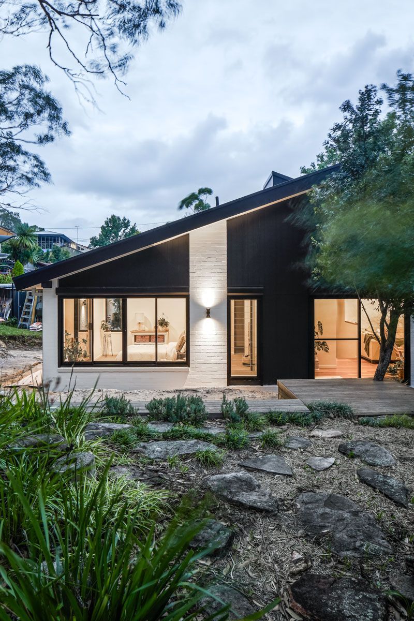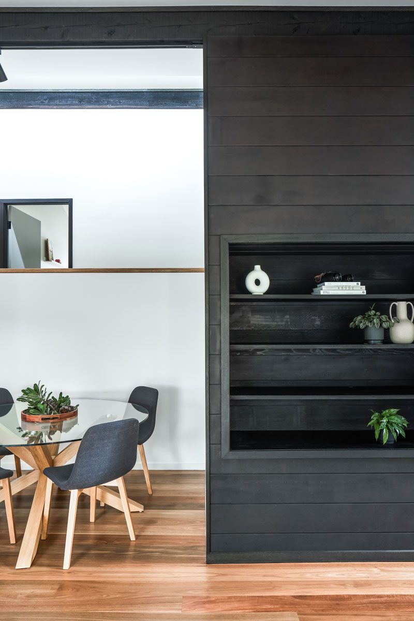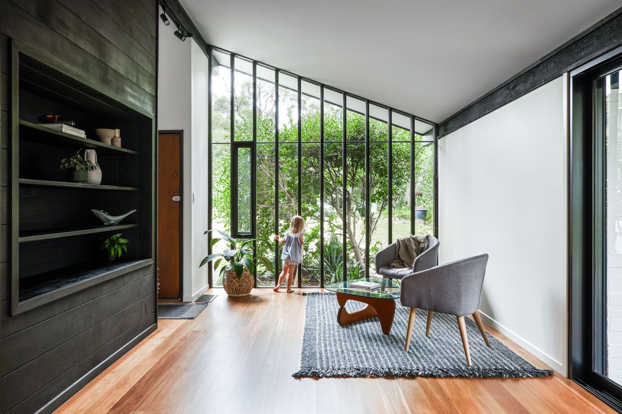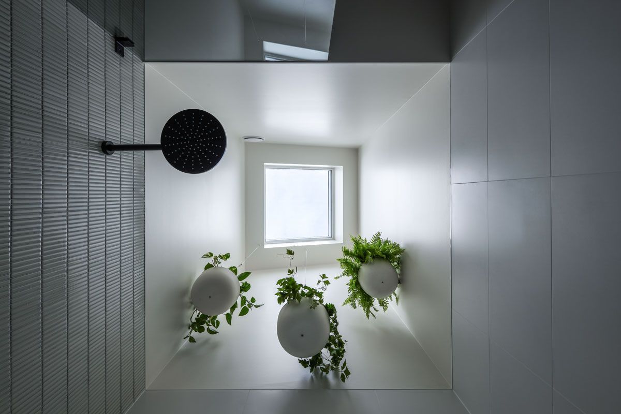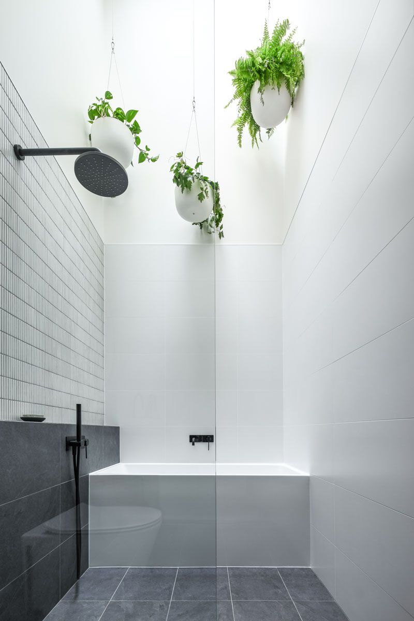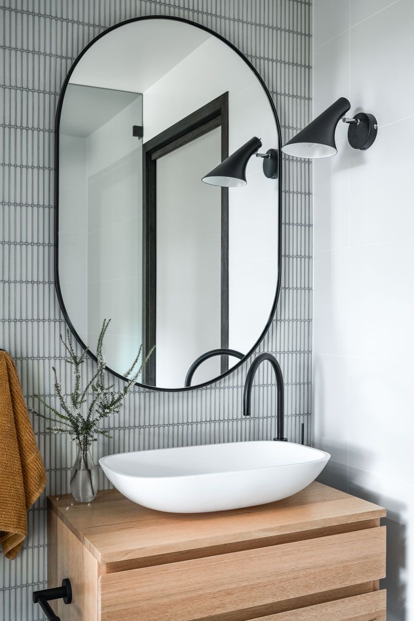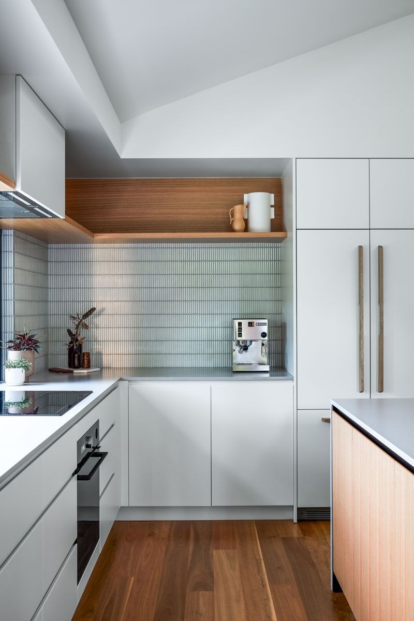Loftus House
Loftus, Renovation
Architect: Ironbark Architecture
Photography: Andy Macpherson
The renovation aimed to seamlessly continue and enhance the original design ethos of the Pettit + Sevitt 1960's home. It sought to blend mid-century modern elements with contemporary touches, preserving the architectural integrity while updating it for modern living.
Key Features:
- Floor to ceiling windows: Incorporating expansive windows allowed abundant natural light to flood the interior spaces, creating a bright and airy atmosphere. Additionally, these windows offered panoramic views of the surrounding bush landscape, seamlessly integrating the indoors with the outdoors.
- Unique challenges: Navigating the stringent requirements of the BAL FZ (bushfire attack level flame zone) posed a significant challenge for the team. Implementing design solutions and materials that met the highest level of council standards was crucial to ensuring the safety and resilience of the renovated home against potential bushfire threats.
- Sustainable building practices: The project embraced sustainable building practices by repurposing existing Oregan beams, which were a distinctive feature of Pettit + Sevitt's original design. By reusing these materials, the renovation minimised waste and embodied a commitment to preserving the legacy of the home while reducing environmental impact.

