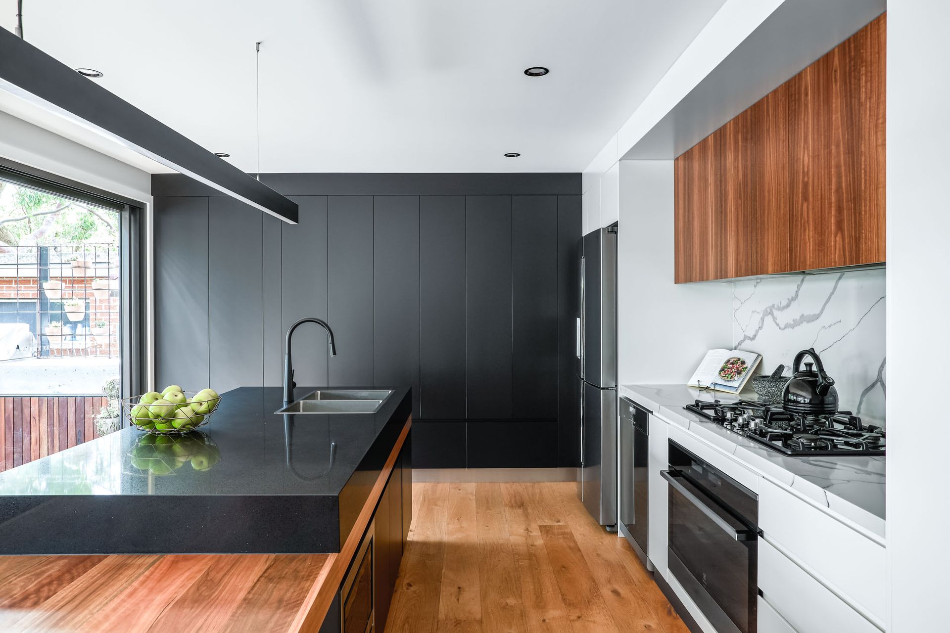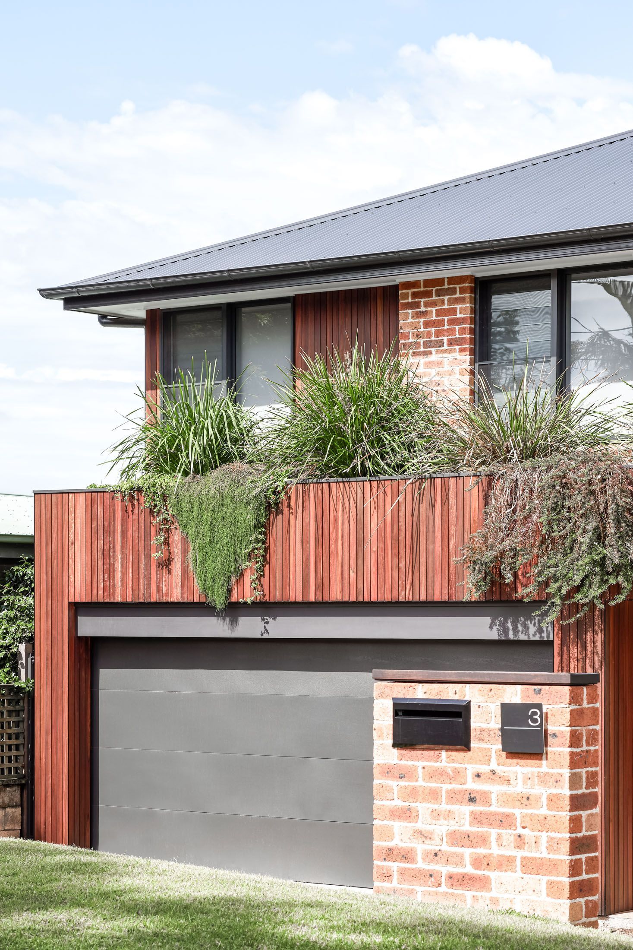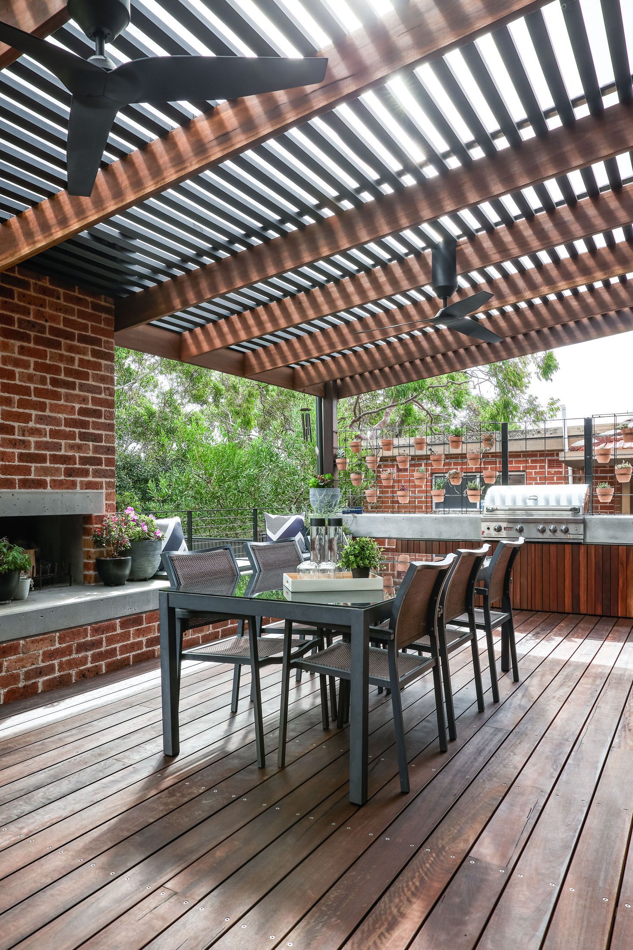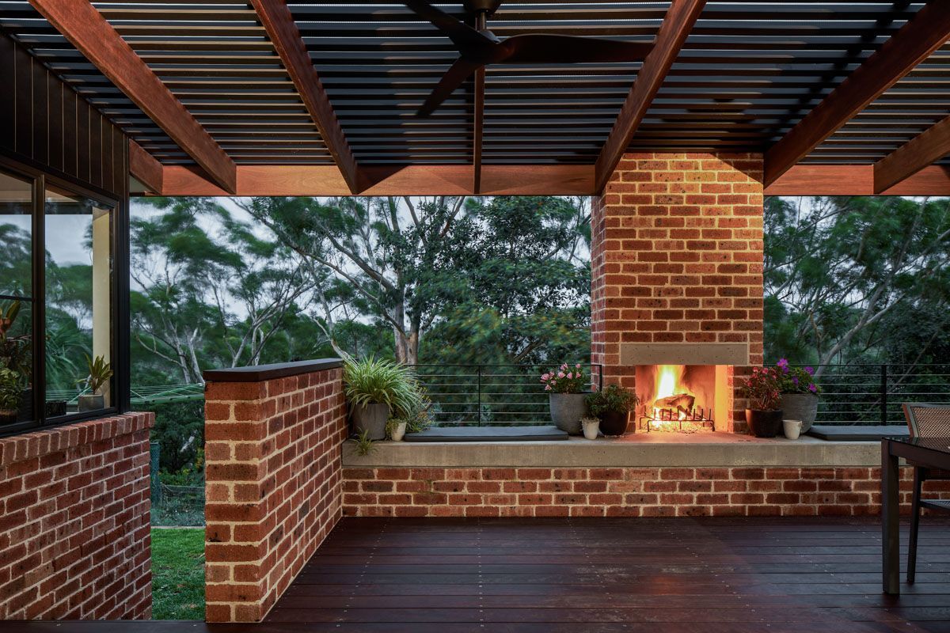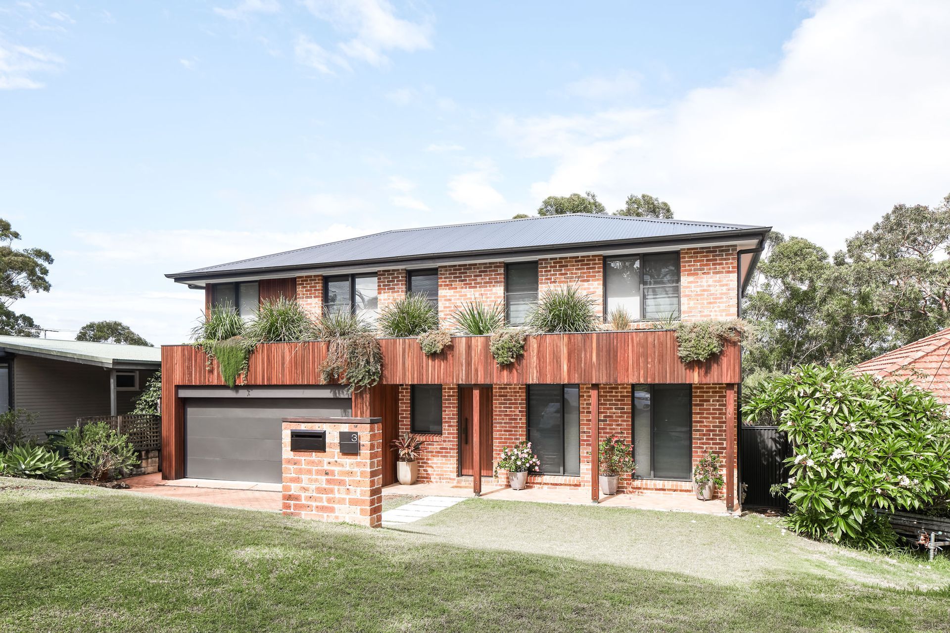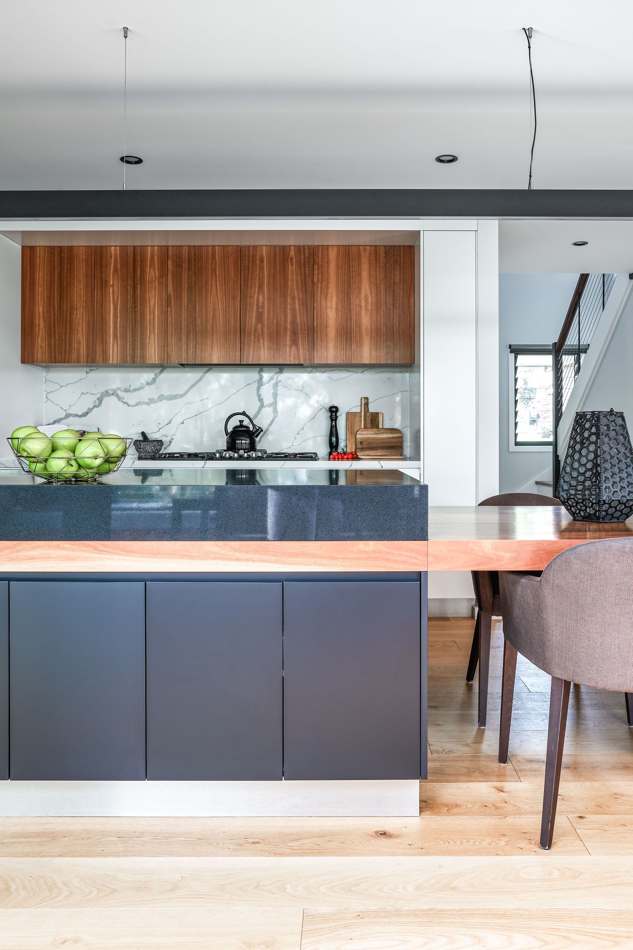Kirrawee House
Kirrawee, Second Storey Addition
This project addressed a common need: more space for a growing family. The 1990s project home received a modern refresh to create a functional and stylish environment.
Key Features:
- Space & Light: Floor-to-ceiling sliding doors blurred the lines between new and existing areas, maximising space and natural light for the growing household.
- Seamless Integration: The addition seamlessly integrates with the existing structure. Re-used brickwork from the original home were used to create the outdoor fireplace chimney, fostering a cohesive look.
- Safety & Innovation: Structural reinforcements ensure stability throughout construction. A clever space-saving solution – a top-storey balcony garden with irrigation – adds a touch of green and functionality.
- Enhanced Living: Expansive openings connect the home to a spacious outdoor alfresco area with a fireplace, perfect for entertaining and enjoying the surrounding bush.
The result? A modern oasis that provides a growing family with the space and connection to nature they desired.

